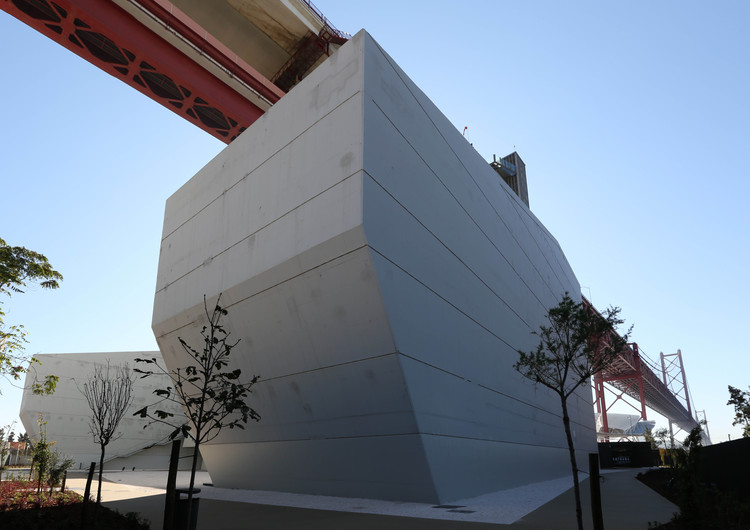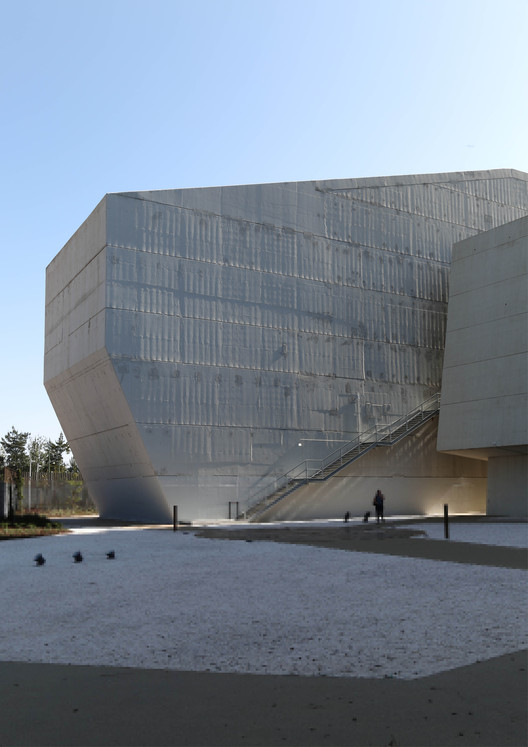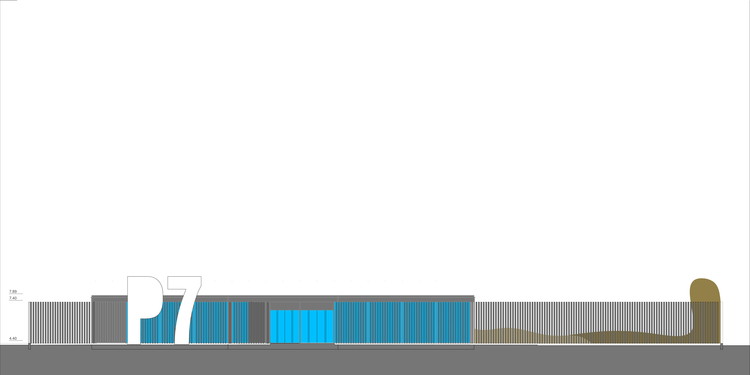
- Area: 6867 m²
- Year: 2018
-
Photographs:João Paulo Frade
-
Manufacturers: Aura Light, Barrisol, Carmo, Daikin, GSI, Guardian Glass, Liftech, Lledò, NEC, Navarra, Tecnodeck, VMZINC
Introduction
The bridge experience project enables a series of physical, sensorial and intellectual experiences connected to the visit to the unique Lisbon infrastructure – the Ponte 25 de Abril. The bridge connects Lisbon to Almada, crosses the Tagus River and has an unavoidable presence on the landscape, both visually and physically, noticeable by locals as well as visitors. Reinforced concrete and steel are the main building elements of the infrastructure – structural components like towers, pillars, suspension cables, and anchorage dead-weights, perform as erected forms with singular formal, plastic and scenic expression.


Concept
The project’s concept is the conciliation of these pre-existing experiences, a set of technical facilities, with prefabricated modular buildings and an elevator where the historical, technical and cultural knowledge of the bridge will be shared. The conceptual development was built upon the repetition of a vertical element made by a wood or aluminum composite, grey colored in contrast to the color of the steel structure of the bridge. The whole set defines a texture common to all newly built elements, establishing the formal consistency of the new intervention.

Formal and functional development
A footpath was first drawn through the set of exterior and interior spaces that shape the north anchorage dead-weight, marked by some constructions for logistic support with limited formal expression when compared to the monumental scale of the bridge. The first building is the reception, where both the information and ticket desks can be found, as well as the merchandising shop, access control, and toilets. The exterior paths are marked at the pavement level by different types of aggregates allowing soil permeability.

The set of the three reinforced concrete volumes consisting of one central anchorage dead-weight and two lateral symmetrical anchorage structures, separated by spaces with unproportioned width and height come out to original paths, where the different scales, both vertically and horizontally, ensure the monumental quality of the spaces. These paths are strategically punctuated with weathering steel circumferences in the pavement that contain technical information about the Bridge and its structural principles.


Concerning the visitable interior spaces in the three anchorage buildings, the diversity of scale and proportions of the horizontal and vertical planes, together with the light-dark contrast resulting from the big austere and poorly lit concrete interiors, endow these technical spaces with scenic quality with a particular vocation for exhibitions and cultural performances. When visiting these spaces, you can find simultaneously constructive details of the infrastructure through the presence of a series of parts of the steel cables, and formal and plastic unique expressions at a monumental scale.


















































